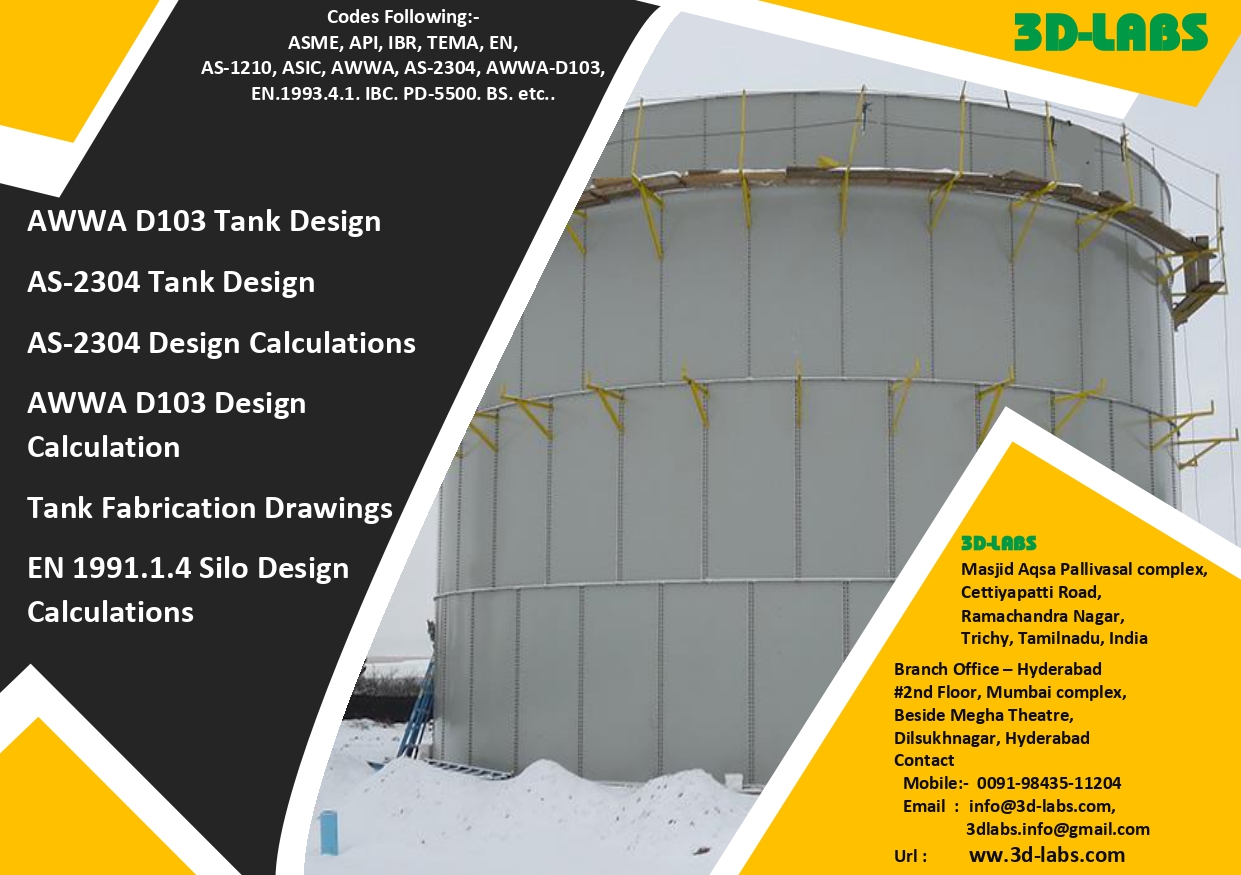1.0 Introduction 2.0 Piping 2.1 Introduction:
2.2 Piping and Instrumentation Nomenclature, Components
2.3 Codes and Standards
2.3.1 The ASME B31 Piping Codes
2.3.2 The Dimensional standards
2.3.3 MS standards
2.3.4 API 2.4 Material Selection
2.5 Code Considerations for Design
2.6 Thickness calculations under Pressure
2.7 Flange Ratings 3.0 Equipments
3.1 Type of Equipments 3.2 Codes and Standards
3.3 Piping to vessels & columns
4.0 Pipe supports 4.1 Requirements of pipe supports
4.2 Types of pipe supports
4.3 Spacing of pipe support
5.0 Structural design 5.1 Codes and standards
5.2 Structural Design considerations
6.0 Design procedure of process skids
7.0 Samples




















