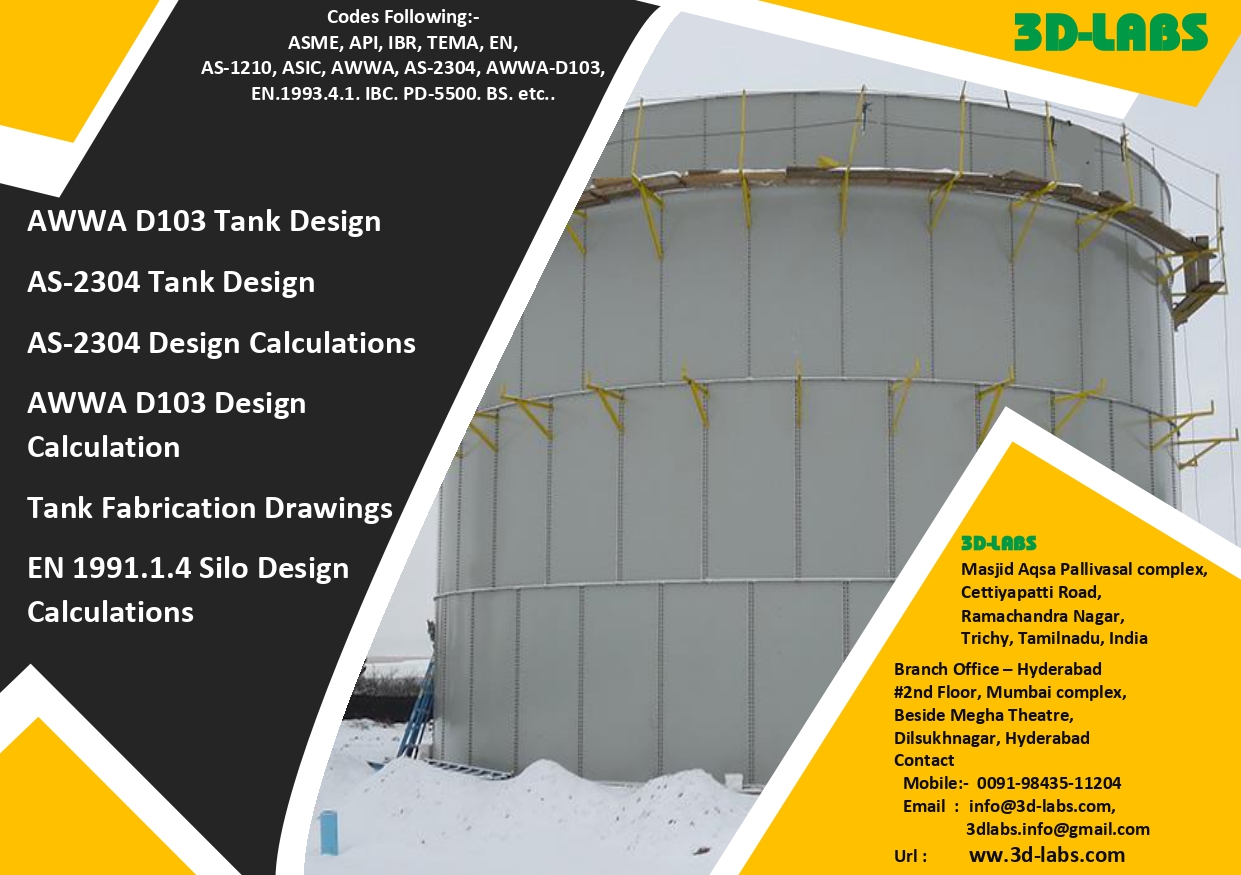https://3d-labs.com/product-category/house-plan-collection-and-styles/
designs3d In UK
designsfloor In UK
plans3d In UK
3d-labs successfully completed many projects in civil and architectural
design and modeling field. Our services include: civil plan, elevation and
section drawings, layout drawing, architectural renderings, 3d modeling,
interior and exterior design, walkthrough etc…we efficiently converts your
hand sketches, complex paper drawings and hand scribbles into a set of
computerized soft data that can be used anywhere and any time.
We deliver all types of architectural engineering, and conceptual
product design requirement companies all over the world.
Our 3d modeling services are one of the best in global.
Also a choice to companies of all sizes to lower their
operational costs while maintaining their quality and
productivity.
+447452769371



















.jpg)





