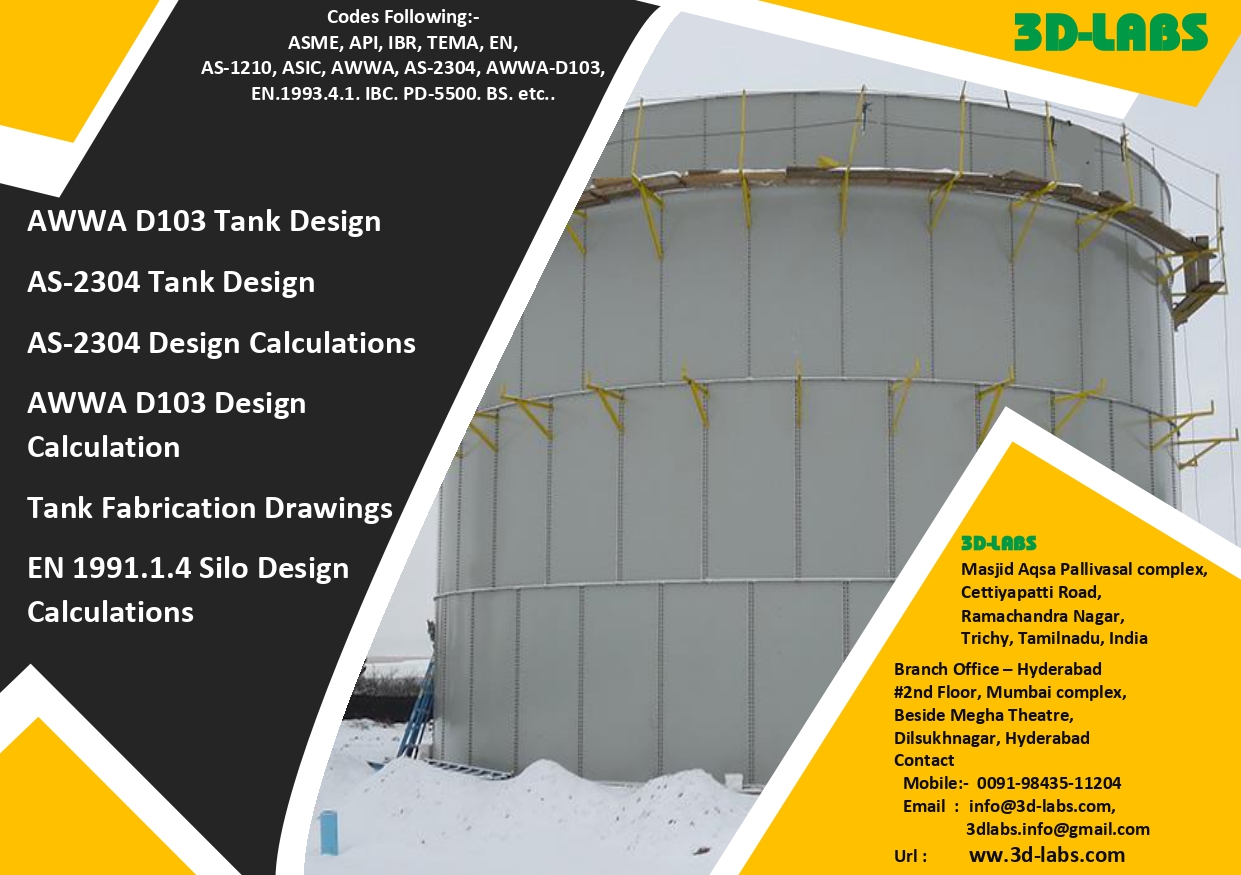https://3d-labs.com/product/craftsman-style-house-plan/
traditional house plan
architectural design
exterior elevation
farmhouse plan
interior design
A Craftsman Style House Plan showcases detailed woodwork, built-in features, and a warm,
inviting design. Characterized by its handcrafted charm, exposed beams, and rich materials,
it blends traditional craftsmanship with modern comfort.












































